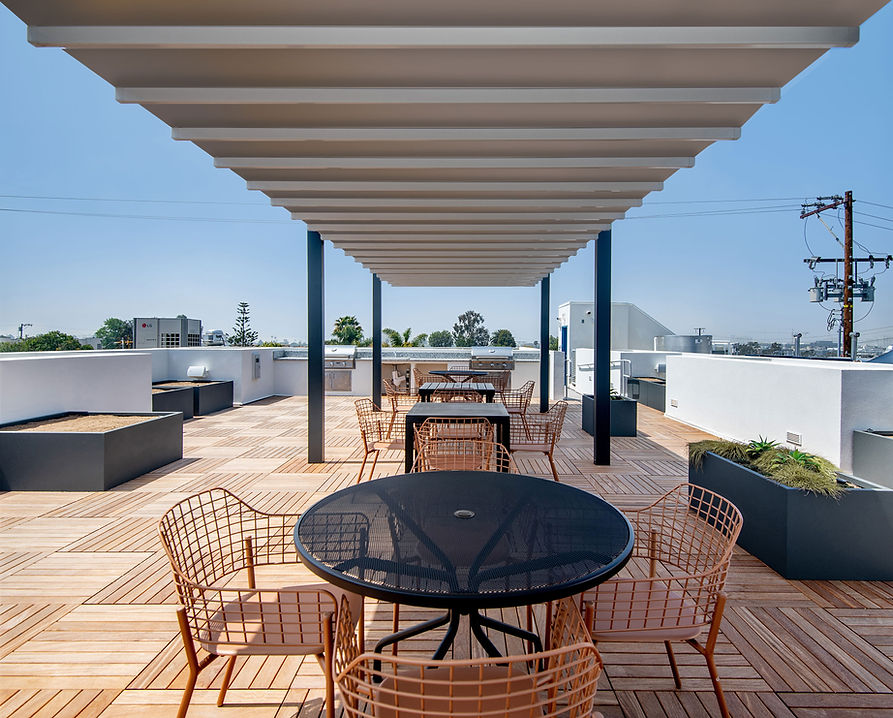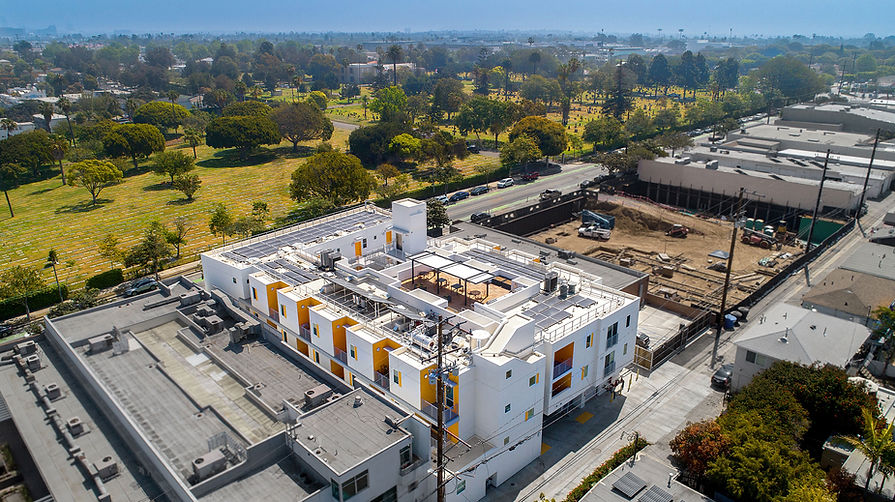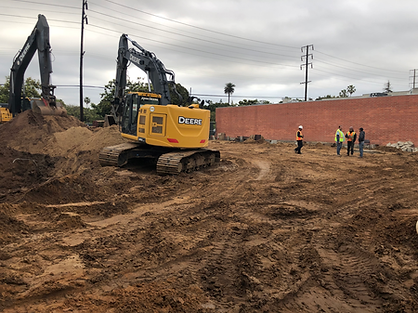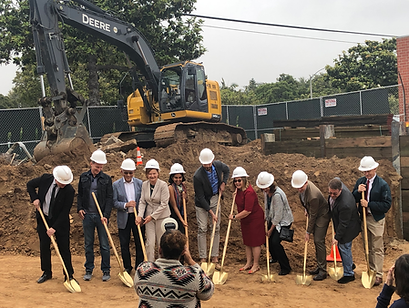GREENWAY MEADOWS
Affordable
2021 Los Angeles Business Council
Los Angeles Architectural Awards - Award of Excellence Multi - Family Affordable
2021 Society of American Registered Architects (SARA)
National Design Award of Honor
2022 Los Angeles Business Journal
Commercial Real Estate Awards
Affordable Housing - Bronze

The design concept is based on an unfolded Swiss Army Knife, still compact but revealing a multitude of functional parts. The units are oriented around the perimeter and the 2 story residential wing facing 14th Street unfolds from the orthogonal grid, increasing the southern exposure to the courtyard. A stacked central core contains a laundry room, social services office and computer/library room creating a platform for the centrally located, fully accessible roof deck, with the remainder of the roof utilized for photovoltaics.
The visually transparent “glass box” resident community room is inserted to serve as a base to the units above, opening onto a sidewalk adjacent terrace and the courtyard, providing a pedestrian oriented connection to the exterior and a visual connection to the courtyard. The perceived building scale along 14th Street is reduced by floating the upper 2 stories over the transparent base. A vibrant accent color was incorporated throughout to accentuate the depth of the recessed balconies.
The project is designed to optimize Santa Monica's mild coastal climate. Units have patios, or balconies, and exterior walkways wrap around the courtyard with exterior stairs connecting the roof deck to the ground floor courtyard providing zones for tenant interaction. Recessed alcoves provide spaces for wheelchair bound residents to utilize all 4 levels and light wells bring daylight and natural ventilation to the double loaded corridors in the western half of the building. 55% of the units, and all common areas, are fully accessible to seniors with disabilities.
The building is certified Leed Gold.

Photo: Weldon Brewster

Photo: Adam Latham

Photo: Adam Latham

Photo: Adam Latham

Photo: Adam Latham

Photo: Adam Latham

Photo: Adam Latham


Photo: Adam Latham


